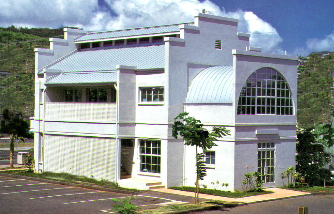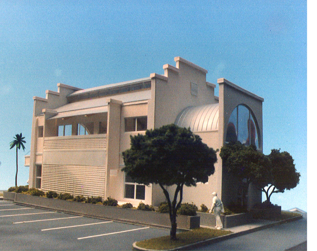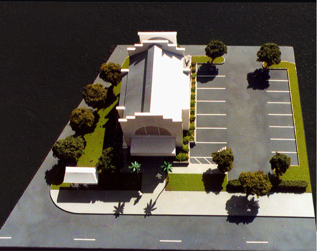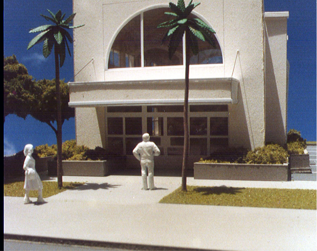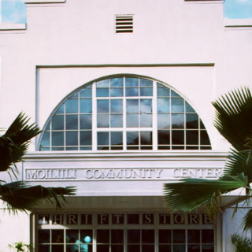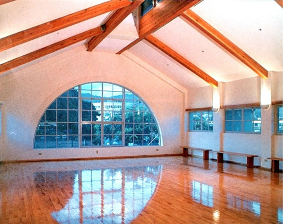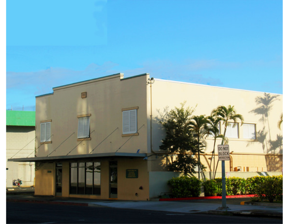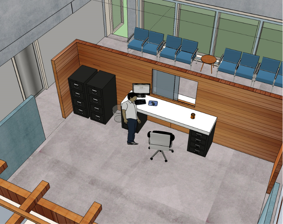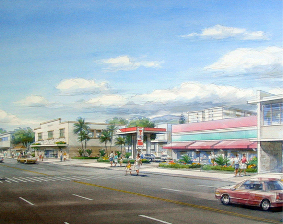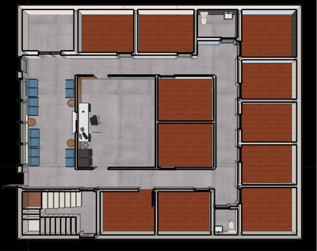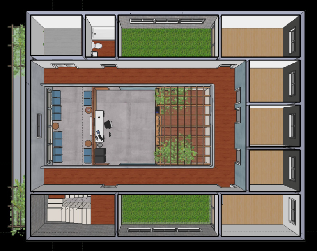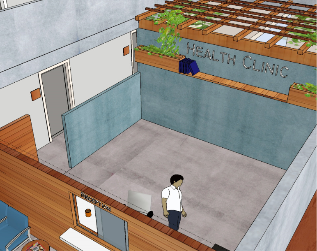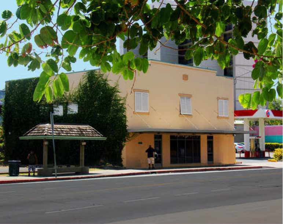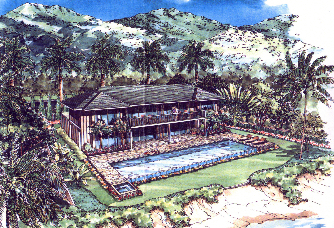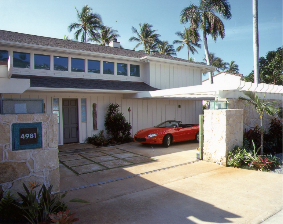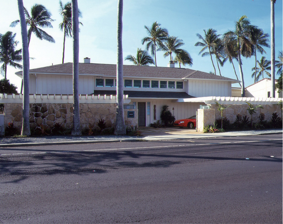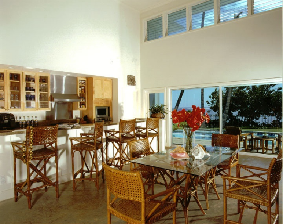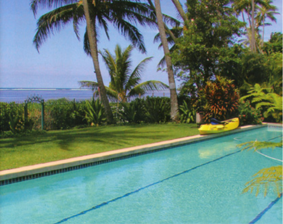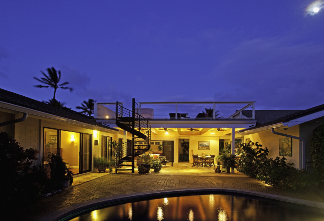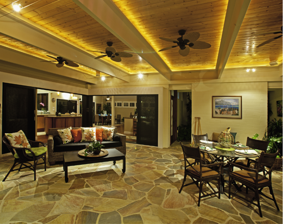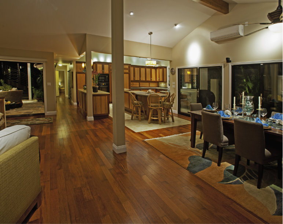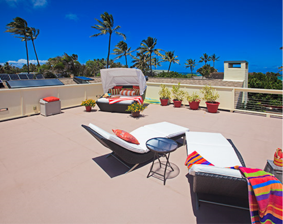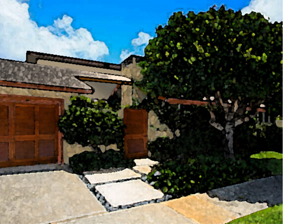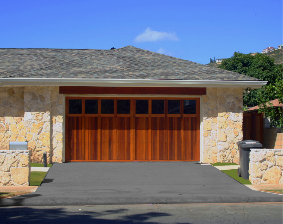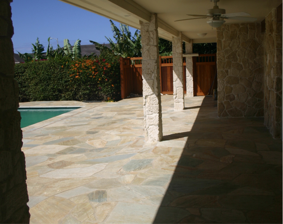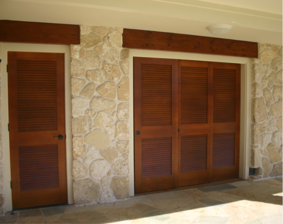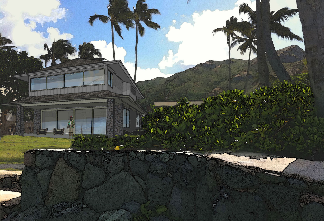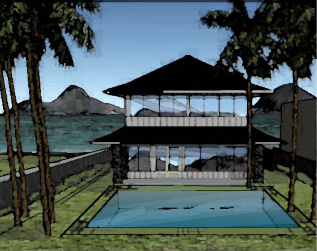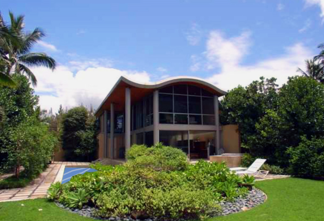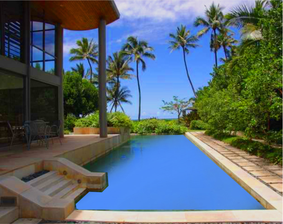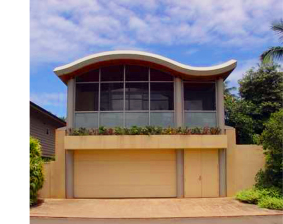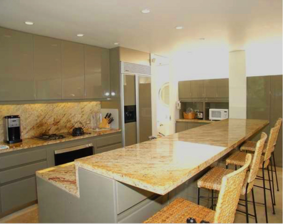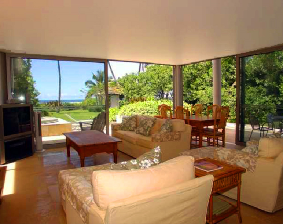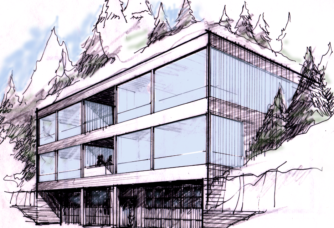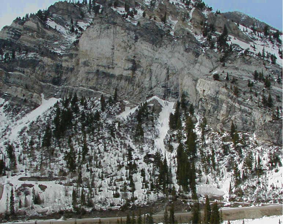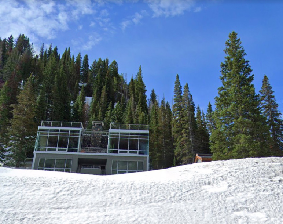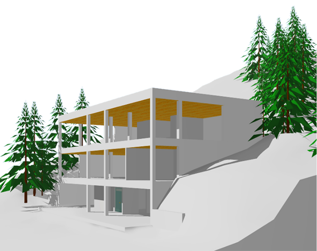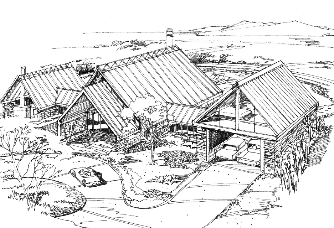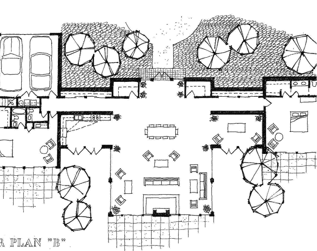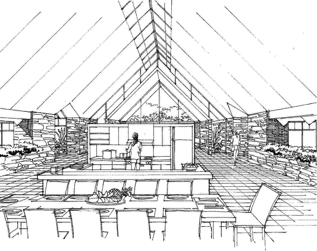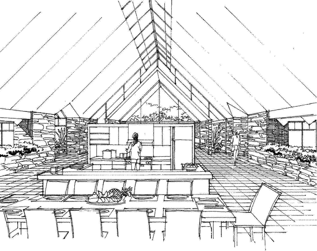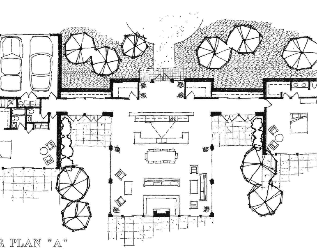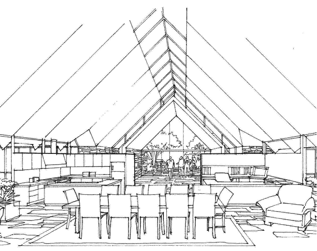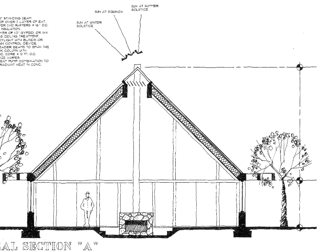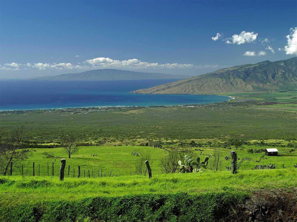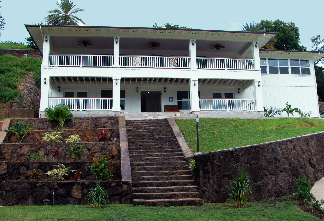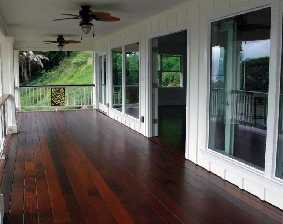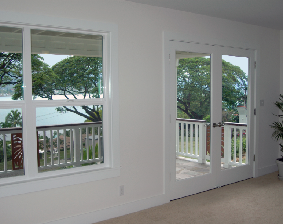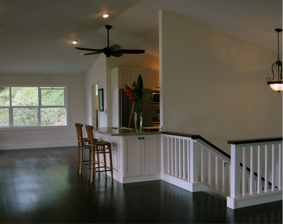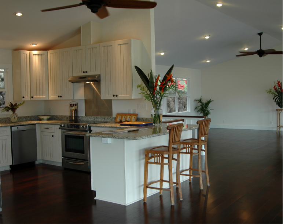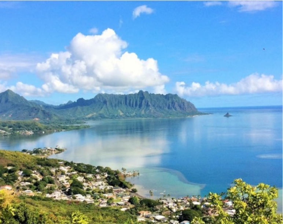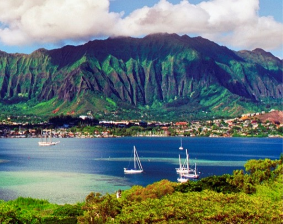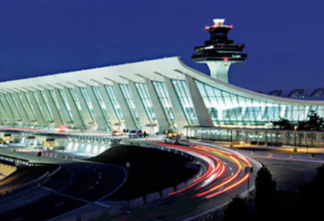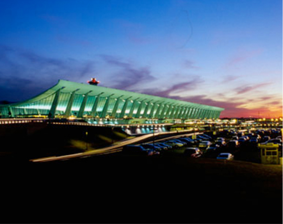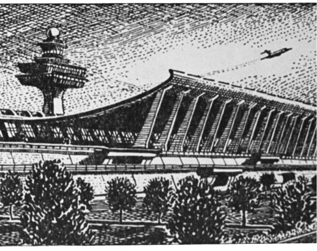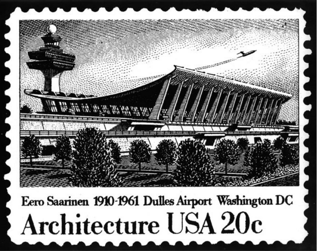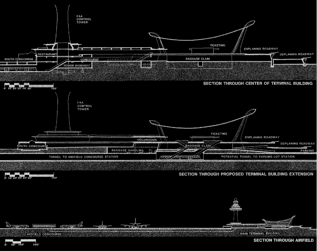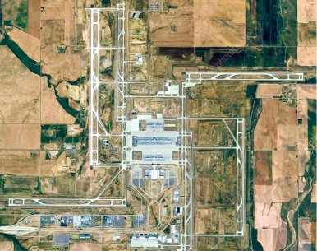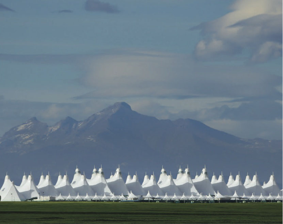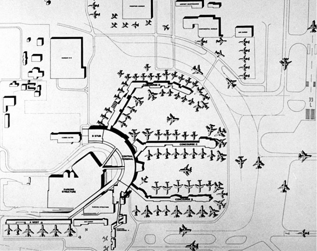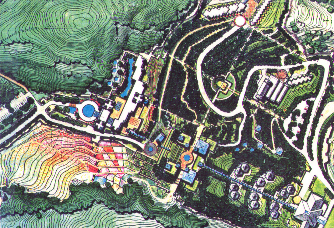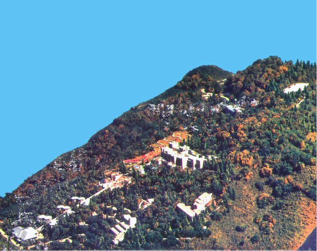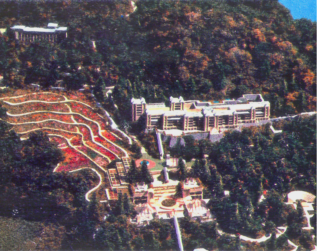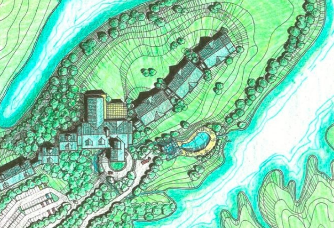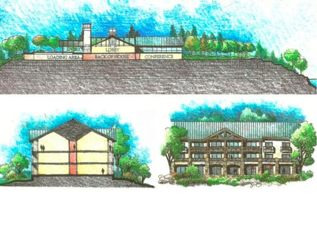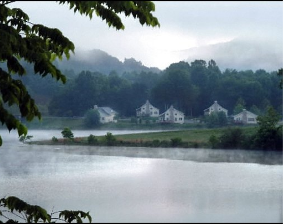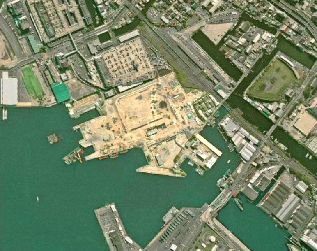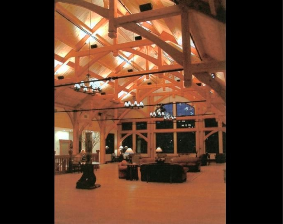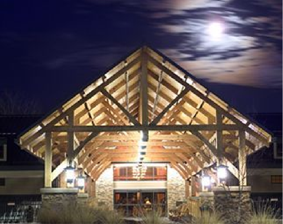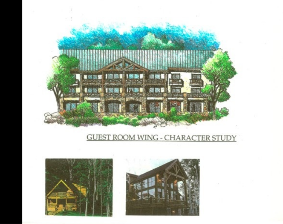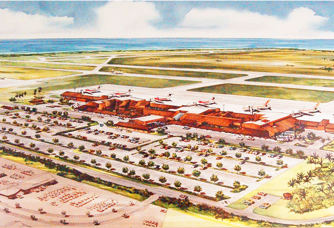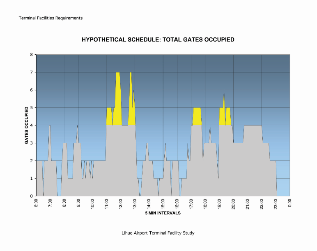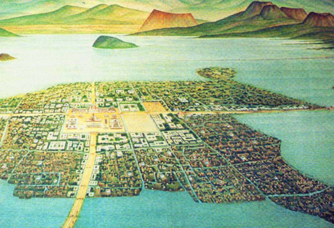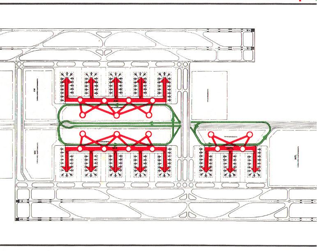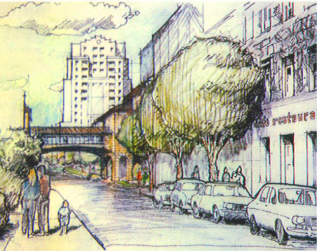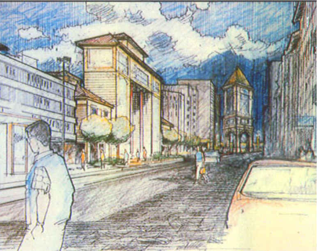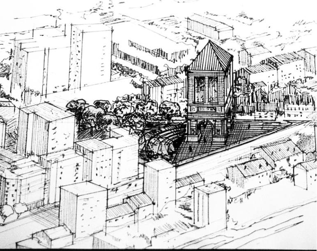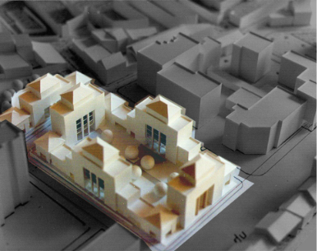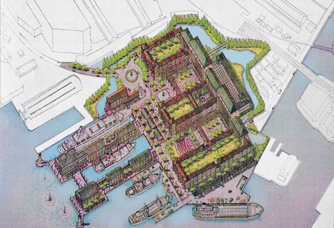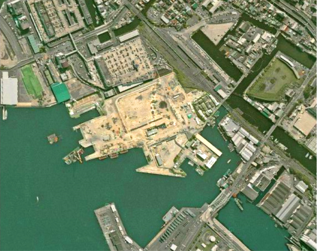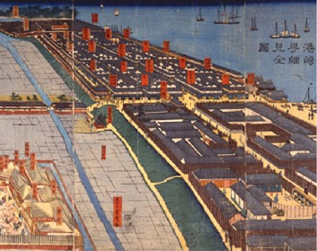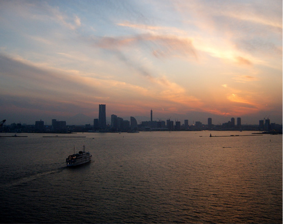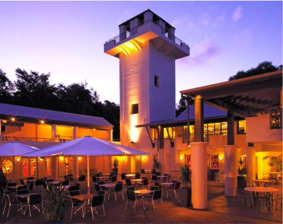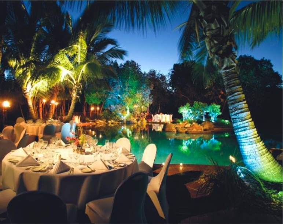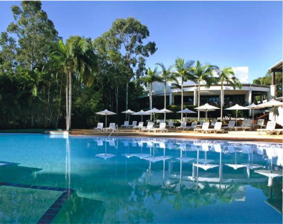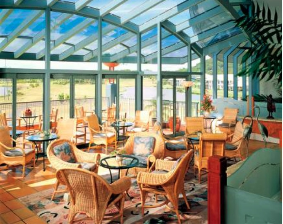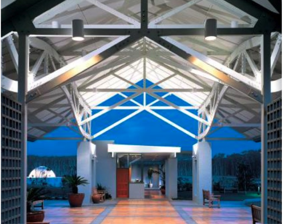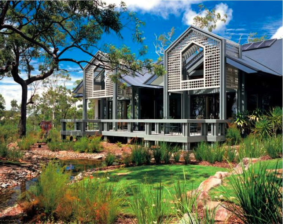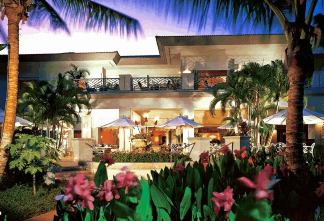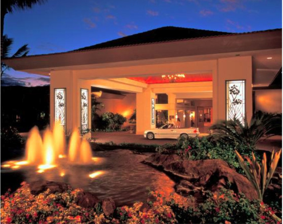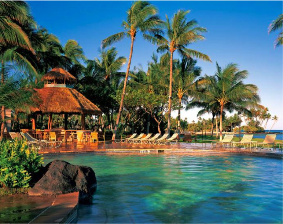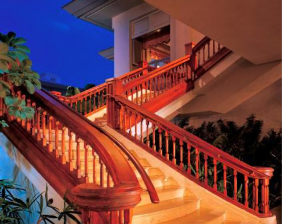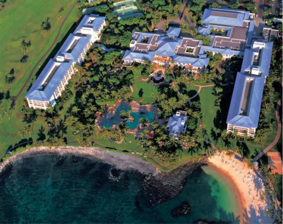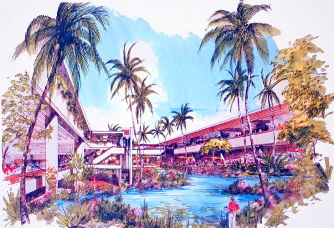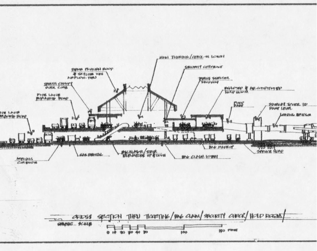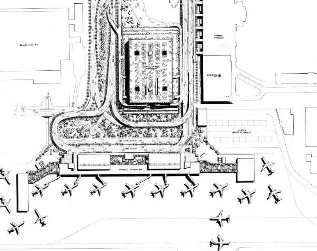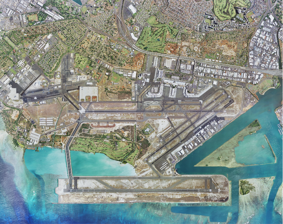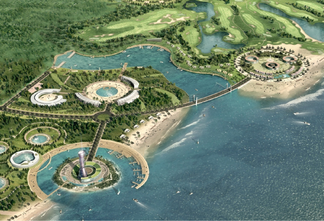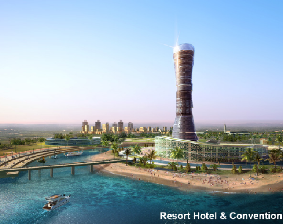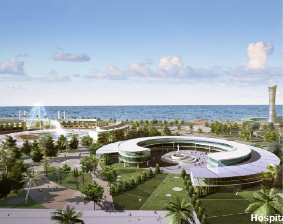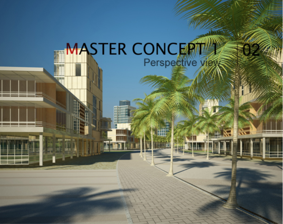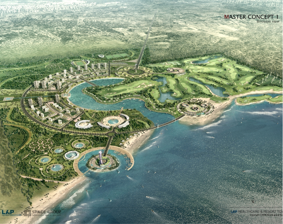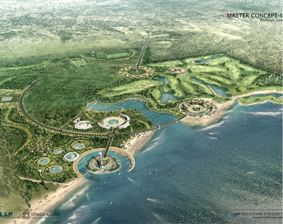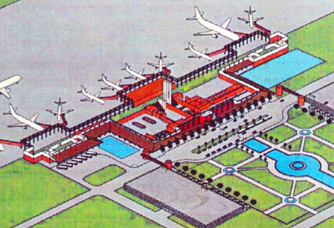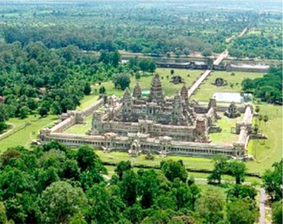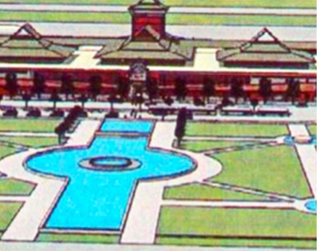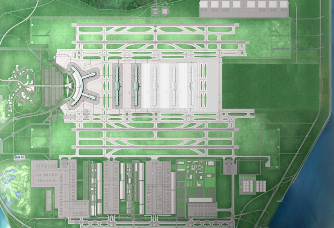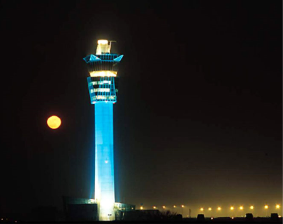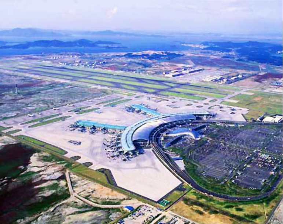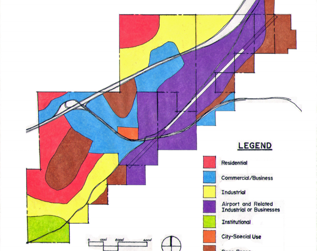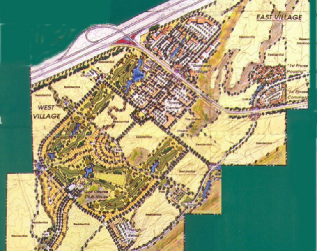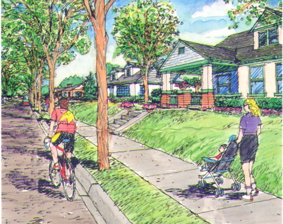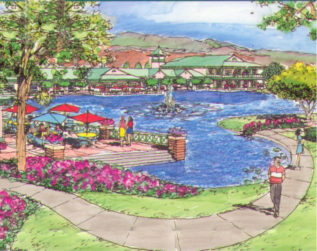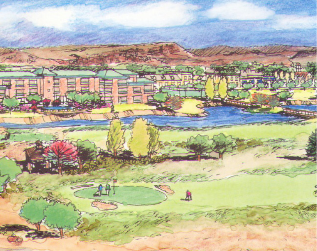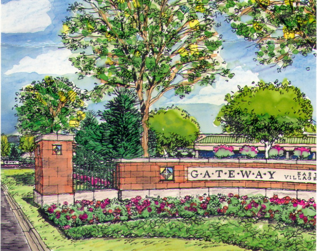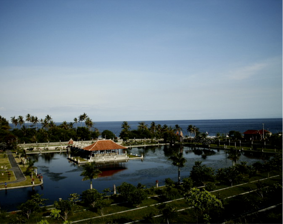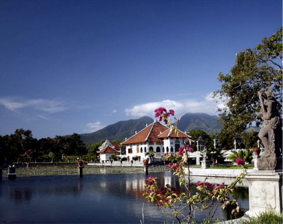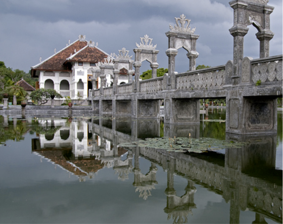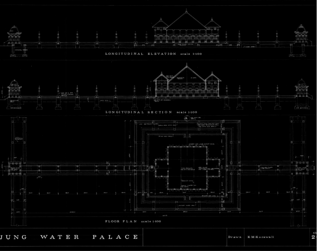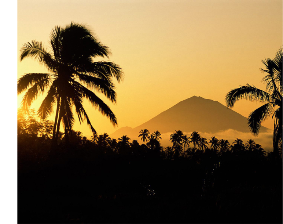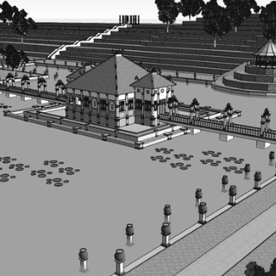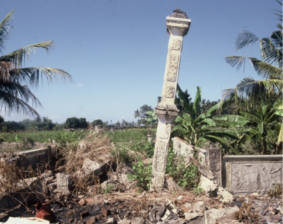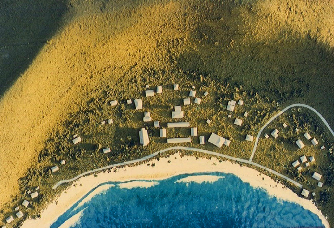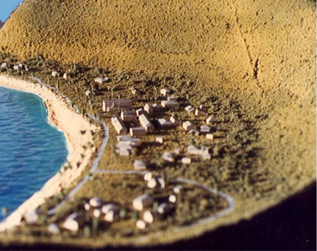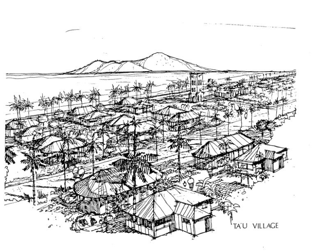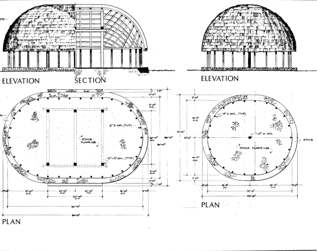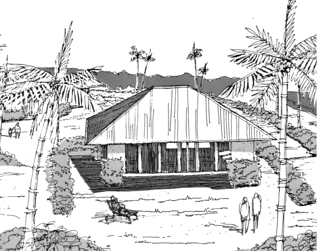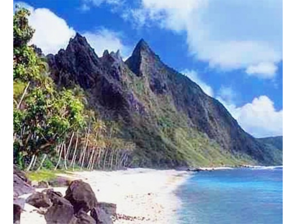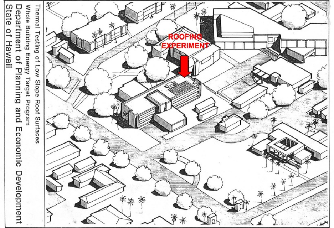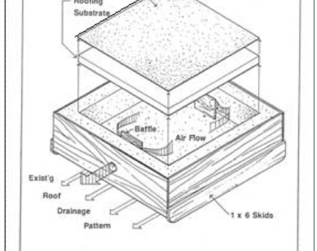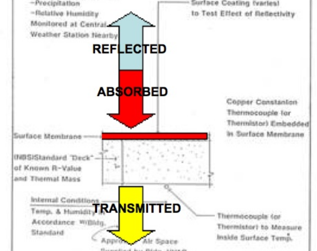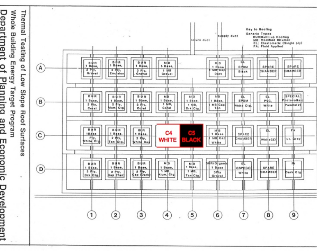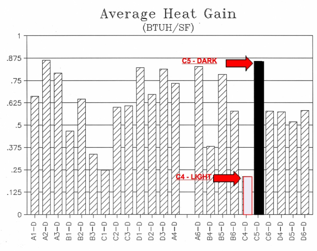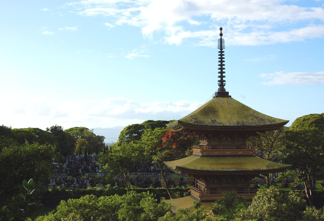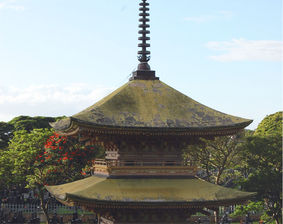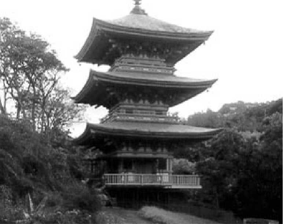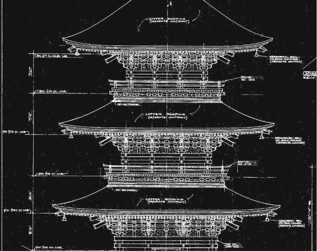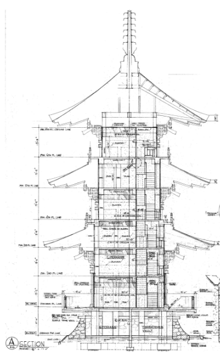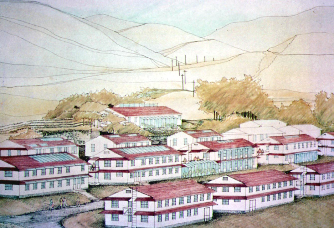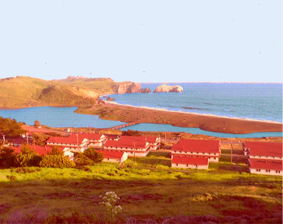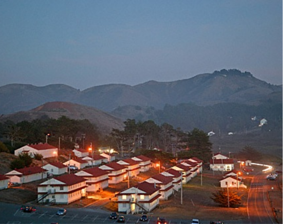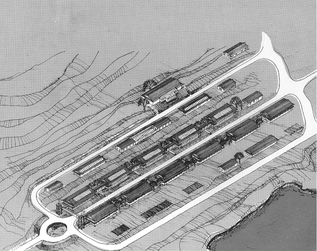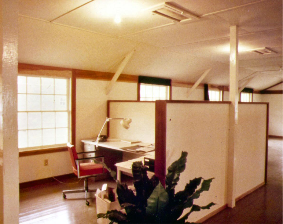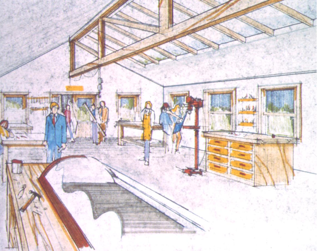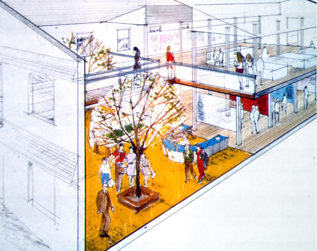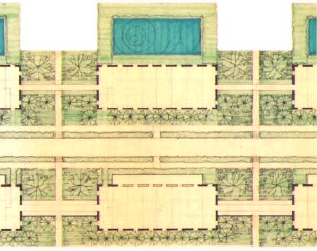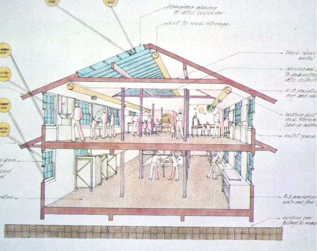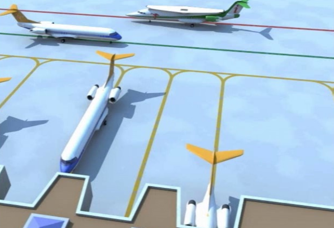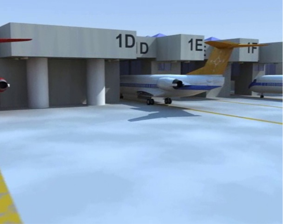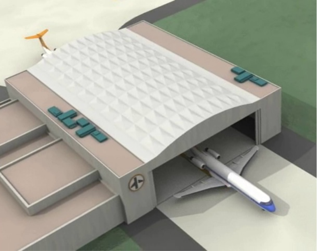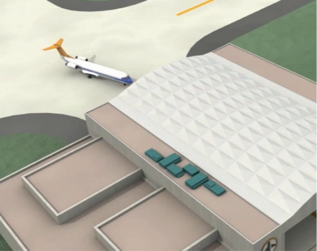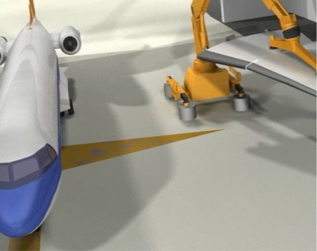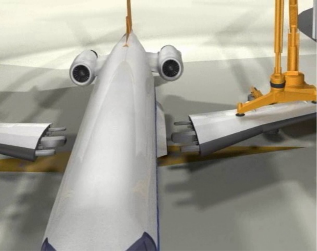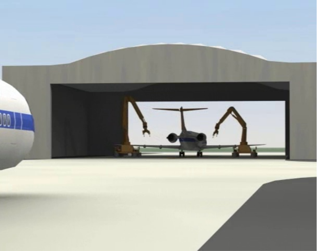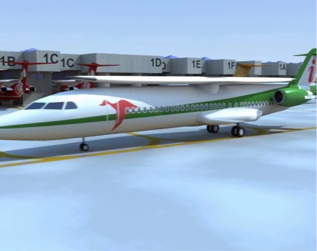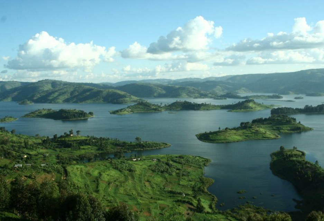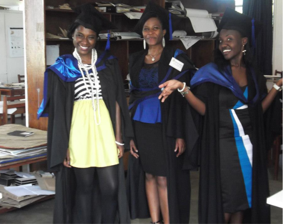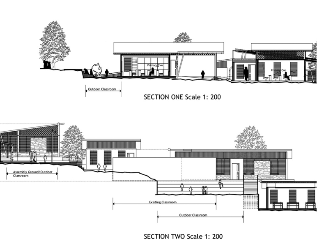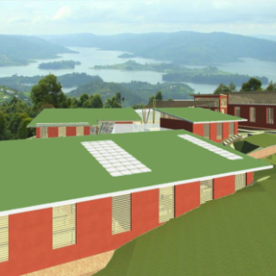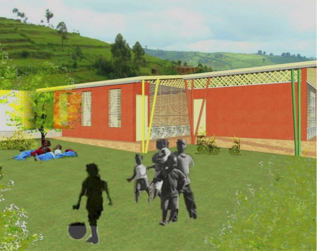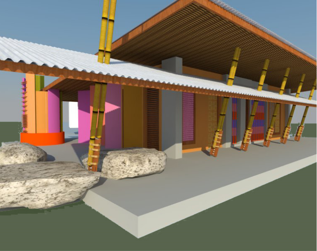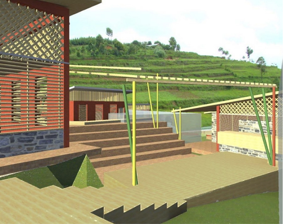Architectural services for selected small projects ($1 m. or less) located within the state of Hawaii.
King Street Medical Clinic
Built behind a preserved 1928 façade, this new 4000 square-foot medical clinic features a central two-story atrium surrounded by doctors’ offices on the upper level. A rooftop PV system provides sufficient power for the entire air-conditioned building and its elevator, making this a ‘Net Zero’ structure.
Alta Ski Residence
Built with steel I-beams to withstand the heavy (400 psf) snow loads, and extreme seismic forces, this house for a San Francisco developer and his family, features a panoramic view of steep cliffs across the valley. It has direct access by skis, to two adjacent ski resorts on either side of the house.
Kula Residence Feasibility Study
This feasibility study was done for a middle-age couple who planned to retire on family-owned property located in rural upcountry Maui. The couple wanted to have a vision of their future dream house, so that they could develop a master plan for landscaping and a financial plan to save for the construction costs. (The design was done in collaboration with a fellow faculty member, Terry Stephens.) Upcountry Maui
Technical planning, programming, code compliance and feasibility studies to A/E firms for larger projects on a per project consulting basis .
Washington Dulles International Airport Washington, D.C.
Built in the late 1950s as the first airport designed for jet traveled by renowned architect Eero Saarinen, Dulles has been called the world’s most beautiful airport. By the 1980s, the terminal needed more gates and more space. There were calls for tearing down and replacing the terminal with a new one. By adding midfield concourses and an underground ride system, it was possible to retain and expand the existing terminal according to Saarinen’s original master plan. Doubling the terminals length still did not provide adequate baggage space so a new basement was added making the expansion feasible. Don Shaw has served as a consultant to LFA, along with Bill Valentine AIA of HOK. Shaw was responsible for sizing and layout of the terminal, detailing the ride system and drawing the presentation drawings for the National Capital Planning Commission’s approval of the project.
With LFA and HOKDenver International Airport / Stapleton Airport Redevelopment / Denver, Colorado
By the 1980, Denver’s Stapleton Airport had exceeded its capacity and was experiencing significant delays. The airport needed to be expanded or replaced. Both scenarios were initially developed in tandem. Expansion was blocked by the adjacent Rocky Mountain Arsenal, which had serious environmental problems. Therefore, a new five-billion dollar airport was planned on the other side of the Arsenal. A backup plan was developed to keep the old airport at Stapleton operational until funding could obtained for the new airport. The redevelopment of the Stapleton’s property, as new housing and mixed-use, helped to offset some of the acquisition cost for the new airport. The initial planning sessions consisted of no more than five people, 3 from LFA, and 2 from the airport management. Don Shaw, (who was the only registered architect in the group), prepared the terminal space requirements for both airports, and was in charge of the backup plan for Stapleton. The new airport opened in 1995 and is the largest airport by area in North America. By 2019, DIA served almost 70 million passenger per year. The redevelopment of Stapleton was launched in 1998 and will be complete by 2020. It is the largest infill development in the country, with 4,700 acres of land, 12,000 homes, and 13 million square feet of office and commercial space.
With LFABelle View Nagao / Mt. Fuji, Japan
Overlooking Mt. Fuji, this redevelopment plan for an existing resort with two golf courses, was envisioned by its owners as a getaway from nearby Tokyo, where ‘salarymen’ would play golf on weekends and their wives would remain to vacation during the weekdays. Inspired by the medieval Japanese Castle Town (or Jokamachi), this contemporary version focused around an upscale hotel instead of a castle, surrounded by a ‘village’ with floral gardens, a wedding chapel, condominiums, restaurants and golf club houses. Due to the steep terrain, an incline people-mover was provided to connect the upper and lower parts of the site.
As Planning Consultant to Media FiveStonewall Resort / Roanoke, West Virginia
Built as a public private partnership, this resort set on a state park on a 55-mile-long lake in West Virginia, features a 18-hole golf course designed by Arnold Palmer. Don Shaw helped form the winning design-build team, which included WATG.
As Design Consultant to WATGLihue Airport Terminal Development Plan Lihue, Kauai, Hawaii
Acting as an airport planning consultant to KFC Airports, (now Bowers and Kabota), and NBBJ, Don Shaw provided programming and planning services to upgrade the Lihue terminal in the post 9/11 era. The terminal complex had experienced level-of-service deficiencies and had been slated for extensive reconstruction, with budget estimates up to $100 million. Using numerical analysis based on FAA standards and experience at similar airports, the terminal’s problems were able to be solved solved with minimal adjustments and improvements. For example, the need for a proposed second story parking deck was eliminated by an adjustment to long-term parking rates.
As Planning Consultant to Bowers + Kabota and NBBJMexico City Airport at Texcoco / Distrito Federal, Mexico
Because of safety and congestion problems at the existing airport, the Mexican government proposed building the new airport at Texcoco, on the side of an ancient as Aztec city surrounded by a lake. The new airport was to have 200 gates, (more than any other existing airport in the world at that time). Don Shaw served as the registered architect on the three-person design team from LFA. Planned at the same time as Denver international, both airports were estimated to cost roughly $5 billion. Whereas Denver international was successfully completed, the Texcoco project was not. (According to rumors reported in The Economist magazine, the bulk of the funds allocated for the new Airport ended up in Swiss bank accounts belonging to the outgoing Mexican President, Jose Lopez Portillo.)
With LFABellevue / St. Etienne, France
A residential redevelopment set in the old industrial city of St. Etienne in southern France, the site consists of two adjacent city blocks, one rectangular and one triangular. The rectangular block features a central park, surrounded by mid-rise buildings that have apartments on the upper levels and commercial space on the ground level. The triangular block has a taller office building with a plaza and amphitheater.
As Planning Consultant to J.P. CanivetAsano Dockyards Redevelopment / Yokohama, Japan
Planned as a mixed-use redevelopment of abandoned dry docks on historic Yokohama Bay, this project was conceived as a “Festival Marketplace” featuring historic ships set in the old drydocks as visitor attractions, with high-density, mid-rise residential areas on the inland side. (Note: The project was built with high-rise residential towers instead.)
As Planning Consultant to Media FiveHyatt Coolum / Queensland, Australia
Initially conceived as a corporate retreat and wellness center, this Hyatt resort features a variety of accommodations, ranging from private villas to a series of intimate 28-room inns, each with their own private concierge. Room service from the central restaurant complex is provided by means of golf carts along trails through the native paperbark trees.
As Project Manager for WATGInterisland Terminal At Honolulu International Airport / Honolulu, Hawaii
As head of the terminal planning department at LFA, Don Shaw was in charge of preparing the drawings for the preliminary design of the Interisland Terminal. Originally conceived with an open- air atrium, this feature was deleted when it was decided to put a multi-story parking garage on top of the terminal. Otherwise, the basic aircraft parking layout and building layout remain the same in the final design.
With LFAHealth Resort On The Mediterranean North Africa
Envisioned as a health resort, to be built near ancient Roman ruins, this project included a five- star hotel, an international-standard hospital, surrounded by sports and recreational facilities, and was intended to be the first phase of a new planned community. The hospital was to serve ‘health tourists’ from Europe and the Middle East, seeking elective procedures not covered by national health plans, such as cosmetic surgery. These patients would then subsidize the provision of healthcare to local residents. (Due to a change in government, the project remains unbuilt.)
As Planning Consultant to Space GroupFeasibility Studies for a New Airport for Angkor Wat / Siam Reap, Cambodia
The ruins at Angkor Wat are a major international tourist attraction. The existing local airport could not accommodate large widebody aircraft with direct service from abroad, and its flight path created noise problems at the ruins. Therefore, studies were begun for a new airport location. As a consultant to Space Group, Don Shaw collaborated with a local Cambodian architect, Siphathay Pouy Phanphengdy, to provide feasibility studies for the new international airport.
As Planning Consultant to Space GroupIncheon International Airport Site Selection / Seoul, Korea
Korea had just finished holding a design competition for a new terminal to be built at the existing Kimpo International Airport. Economic projections forecasted the need for many more aircraft operations than the airspace around Kimpo could accommodate without intrusions into the DMZ. Hence, a site for a new airport was needed. Working with airspace expert Dr. William Dunlap, Don Shaw provided the sizing and the layout of the proposed new terminal, which was later built at Incheon. The Korean government insisted that the winning terminal design for Kimpo International be used at the new airport. The economic forecast, however, projected a need for a much larger building and many more aircraft gates. Because the project time constraints, a copy of the curvilinear plan that had won the competition was enlarged to the appropriate scale on a xerox machine and taped to a plan of the airside layout of Atlanta Hartsfield international, which happened to have the requisite number of gates. Oddly enough, this layout is what was actually built: a curvilinear landside terminal with midfield concourse is identical to Atlanta’s.
With LFAGateway / St. George, Utah
Located just north of the early Mormon settlement of St. George, Utah, this parcel of land near. Zion National Park surrounds the junction of the highway to Canyonlands National Park. The property was originally acquired for mineral rights, but became a mixed use and residential development based on this land-use plan.
As Planning Consultant to Sant GroupResearch, training, and related services to non-profit and educational organizations
Water Palace at Ujung
Built by the last king of Bali, the Raja of Karangasem, the water palace at Ujung was a place for ceremonial festivities. Unfortunately, it was completely destroyed by a massive earthquake. The son of the late king, Dr. Djelantik, retained Don Shaw, then an Associate Professor at the University of Hawaii School of Architecture, to prepare construction drawings of the water palace, for the purpose of reconstruction. Shaw obtained grant funding for graduate students to measure the ruins and prepare blueprints. Finally, nearly 20 years later, the reconstruction was included in a World Bank redevelopment grant for Eastern Bali.
Ujung, BaliMaster Plan For Post-Hurricane Reconstruction
he Manua Islands (Ofu, Olosega, and Ta’u), were decimated by a large hurricane which destroyed 95% of the buildings on the islands. Don Shaw, as an Associate Professor at the University of Hawaii School of Architecture, helped to obtain a grant for preparing a master plan for the reconstruction effort. Using pre-existing aerial photographs, architecture students prepared plans and models of the villages to be reconstructed. The use of models facilitated community input on the details of reconstruction. Plans were also prepared for both traditional “fales” and for modern hurricane-proof dwellings based on the layout of the traditional houses.
Manua Islands, American SamoaUniversity Of Hawaii Roofing Study
Working with scientists from Oak Ridge and Lawrence Berkeley National Laboratories, under a grant from the Hawaii Department of Energy, the University of Hawaii School of Architecture conducted a year-long field study of heat flow through various types of roofing materials. Although it appears intuitive that darker roof surfaces would generate more heat gain, no one had actually conducted scientific field testing of this issue, using calibrated instrumentation and automatic electronic data collection. The UH Department of Meteorology designed and calibrated the instrumentation which established, for the first time, an empirical database of heat-gain characteristics of common roofing materials. Using this database, the national laboratories established guidelines for energy-efficient roofing materials that have become incorporated into building codes across the US and abroad, resulting in widespread acceptance of light-colored low-slope roofs.
Manoa Valley, Honolulu HawaiiSanju Pagoda
Working with architectural historian Lorraine Minatoishi, PhD, Don Shaw assisted in placing the Sanju Pagoda on the National Register of Historic Places. Recommendations for restoration and adaptive reuse were also prepared for the nonprofit association dedicated preserving the pagoda, (which functions as a mausoleum), and the surrounding cemetery. These efforts were noted in an award given by the Historic Hawaii Foundation.
Nu'uanu Valley, Honolulu, HawaiiGolden Gate Energy Center
The US Department of Energy and the National Park service funded the adaptive reuse of the historic barracks at Fort Cronkhite, in the Golden Gate National Recreation Area in Marin County, for the purpose of providing educational and research facilities for renewable energy. Don Shaw provided the initial planning services and sketches to obtain construction funding. Stoller Associates were responsible for construction documents and construction administration. (Note: Subsequent federal administrations have allowed other nonprofit organizations to use the restored facilities.)
Marin Headlands, CaliforniaNASA Study On Airport Terminals
While attending an airport planning course at MIT, Don Shaw met Susan Cliff and John Melton of NASA Ames Research Center. They had been asked to look at ways to improve airport terminals. (Their previous experience was with landing vehicles on other planets, so NASA thought that they could take a fresh look at landing vehicles on this planet.) However, they were not acquainted with any airport planners, so Don Shaw facilitated meetings for them with various leading airport planners. He also provided feedback on early drafts of their study. His participation was on a pro-bono basis.
Orphanage At Rubona
Located a hillside overlooking Lake Buyonyi, near the Rwandan border, the orphanage at Rubona desperately needed expanded facilities. Working as Visiting Professors at UMU Faculty of the Built Environment, Don Shaw and Marga Jann helped to organize architecture students to provide design services for the orphanage and its affiliated schools. The students’ drawings were included in grant applications to the British charity, EDRISA, for construction funding.
Lake Bunyonyi, Uganda